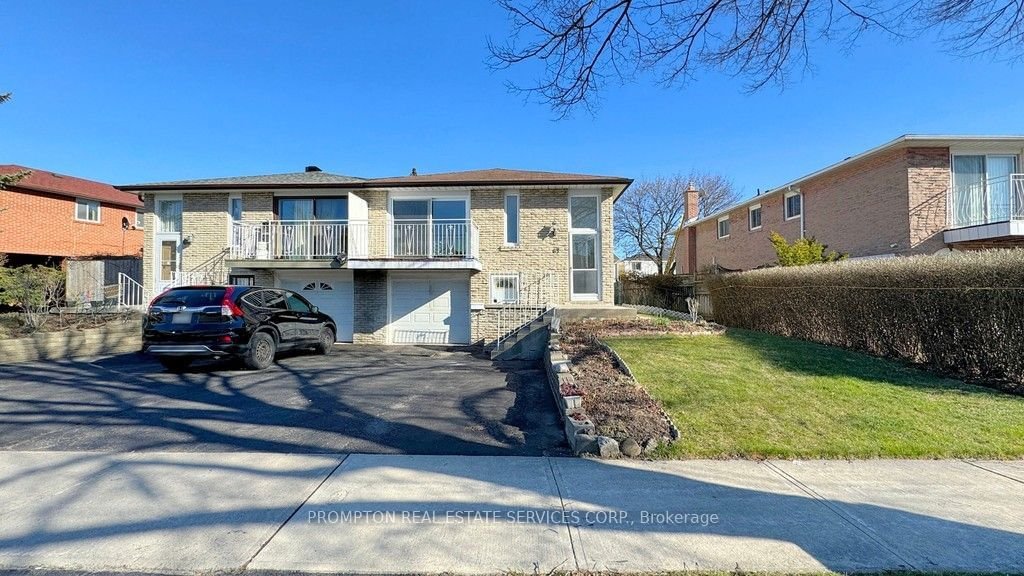$999,000
$*,***,***
4+2-Bed
3-Bath
1500-2000 Sq. ft
Listed on 4/6/24
Listed by PROMPTON REAL ESTATE SERVICES CORP.
Rare Find 5-Level Split Semi-Detached Home With 4+2 Bedrooms 3 Bathrooms In The Beautiful L'Amoreaux Community & Popular Mary Ward Catholic Secondary School Zone! Extra Large Lot (38x110ft Irregular), Close to 1900sf Above Ground, 3 Separate Entrances With 3 Kitchen Make It Perfect For Live & Rent (Possible $6000 & Up Total Rental Income). Many Updates: Freshly Painted, Brand New Laminate Flooring In Main/Upper/Lower, LED Lightings. Open Concept Dining& Living With W/O To Balcony, Kitchen W/SS Appliances. Steps To TTC, Park, School, Hospital, Restaurants & Bridlewood Mall! Don't Miss This Opportunity To Own This Great Property!
SS Appl.: Stove, Fridge, Hood (Main); Washer(Upper); Stove & Fridge & Washer & Dryer (Sub-Basement); Stove (Basement); Elfs, EWCs, Central Air Conditioner, Gas Burner &Equipment.
E8210676
Semi-Detached, Backsplit 5
1500-2000
9+2
4+2
3
1
Attached
3
Central Air
Finished, Walk-Up
N
Brick
Forced Air
N
$4,417.39 (2024)
110.08x38.50 (Feet) - Irregular Lot, Rear 32.35Ft
